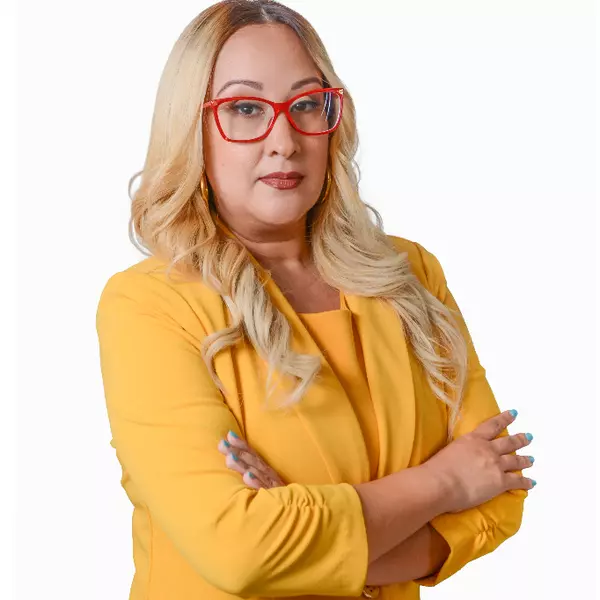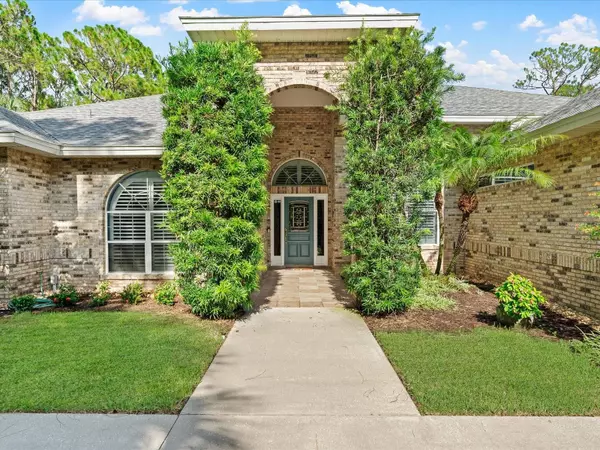For more information regarding the value of a property, please contact us for a free consultation.
Key Details
Sold Price $955,000
Property Type Single Family Home
Sub Type Single Family Residence
Listing Status Sold
Purchase Type For Sale
Square Footage 3,677 sqft
Price per Sqft $259
Subdivision Fellwood Estates
MLS Listing ID O6143830
Sold Date 01/26/24
Bedrooms 5
Full Baths 3
Half Baths 1
HOA Fees $41/ann
HOA Y/N Yes
Originating Board Stellar MLS
Year Built 1994
Annual Tax Amount $3,701
Lot Size 2.640 Acres
Acres 2.64
Property Description
BELOW APPRAISED VALUE! Refined luxury awaits you in Fellwood Estates. This custom built 4,586 square foot home is centrally located in Melbourne. Offering a large Kitchen/Family room with soaring 12-foot ceilings and an open living floor plan, it is an entertainer’s dream.This is a truly unique offering; tucked away in a stunning enclave of executive homes on 2.5AC lots. Minutes from the shores of Brevard beaches, shopping, dining, major employers and airport. This custom built all brick home offers high energy efficiency and low maintenance. 2 energy efficient (16 SEER) heat pumps provide comfort, keeping the power bill very reasonable. As you enter through the beautiful inlaid glass front door you're greeted by a large Living and formal Dining Room with 12ft ceilings. This smart home can be controlled and monitored remotely. Smart home technology allowing remote control of the air conditioner, garage door, and security cameras/doorbell. All new ceiling fans offer good airflow and energy efficiency.A large Kitchen offers granite counter tops and a custom solid black walnut Island countertop. The Kitchen boasts of stainless-steel appliances including a downdraft convection range, dishwasher, drawer microwave and new refrigerator. The sink includes a motion activated faucet, hot water on tap and a Reverse Osmosis water filtering provided at the sink and plumbed to the refrigerator ice maker. The Island seats guests near the great room or can be used for a buffet line when entertaining. Adjoining the kitchen is a large family room, wood burning fireplace, and built in 105-inch motorized movie screen and projector with surround sound speakers built into the wall, and convenient floor outlets designed in all common areas. The rear of the home offers a multifunctional large suite with an oversized closet that can be used as an office, second master, exercise room, etc, with a private entry that allows direct access from the driveway for visitors without going through the living area of the house with a pocket door truly setting this apart as a private wing. The additional suite’s bathroom is also accessible from the family room and has an outside patio entrance to serve as a future pool bath.Towards the front, you will find a beautiful study with custom-built solid cherry cabinets and hand-scraped engineered hardwood floors. This is designed as the perfect space for a home office with counter space for two work surfaces.The master bedroom has a tray ceiling soaring to nearly 12ft,a large 8ft sliding door offering a beautiful view of the natural Florida flora. The bathroom offers a large walk-in closet, dual vanities, jetted custom tub, and oversized shower with two shower heads and a seat.The two middle bedrooms are both oversized to accommodate King beds or complete bedroom sets. Laundry room offers tons of cabinetry storage, sink, folding area, as well as room for an upright freezer or second refrigerator. Adjoining the laundry room is a garage half bath that has access from the laundry/kitchen area. Extra-large, screened Lanai is perfect for entertaining and relaxing and includes shower, ceiling fans,TV hook ups,Summer Kitchen Rough-In, bathroom access, and storage closet for pool or seasonal holiday storage.3 car garage offers built in workbench with pegboard and plenty of power.Also includes four 220v outlets for power workshop equipment or future EV charger. Also included is water filtering and softening and a central vacuum system.
Location
State FL
County Brevard
Community Fellwood Estates
Zoning AU
Rooms
Other Rooms Den/Library/Office, Family Room, Formal Dining Room Separate, Formal Living Room Separate, Interior In-Law Suite w/Private Entry
Interior
Interior Features Built-in Features, Ceiling Fans(s), Central Vaccum, Eat-in Kitchen, High Ceilings, Primary Bedroom Main Floor, Open Floorplan, Smart Home, Split Bedroom, Thermostat, Walk-In Closet(s), Window Treatments
Heating Central, Electric, Propane
Cooling Central Air
Flooring Carpet, Ceramic Tile, Wood
Fireplaces Type Living Room, Wood Burning
Furnishings Negotiable
Fireplace true
Appliance Dishwasher, Disposal, Electric Water Heater, Ice Maker, Microwave, Range, Refrigerator, Water Softener
Laundry Inside, Laundry Room
Exterior
Exterior Feature Irrigation System, Lighting, Private Mailbox, Rain Gutters, Sidewalk
Garage Spaces 3.0
Utilities Available Cable Connected, Electricity Connected, Phone Available, Propane, Sprinkler Well, Water Available
View Garden, Trees/Woods
Roof Type Shingle
Porch Patio, Screened
Attached Garage true
Garage true
Private Pool No
Building
Lot Description Cul-De-Sac
Story 1
Entry Level One
Foundation Concrete Perimeter
Lot Size Range 2 to less than 5
Sewer Septic Tank
Water Well
Structure Type Brick,Wood Frame
New Construction false
Others
Pets Allowed Yes
Senior Community No
Ownership Fee Simple
Monthly Total Fees $41
Acceptable Financing Cash, Conventional, FHA, VA Loan
Membership Fee Required Required
Listing Terms Cash, Conventional, FHA, VA Loan
Special Listing Condition None
Read Less Info
Want to know what your home might be worth? Contact us for a FREE valuation!

Our team is ready to help you sell your home for the highest possible price ASAP

© 2024 My Florida Regional MLS DBA Stellar MLS. All Rights Reserved.
Bought with WILLIAM TAYLOR REAL ESTATE INC
GET MORE INFORMATION

Erica Montanez
Real Estate Expert | License ID: SL3366030
Real Estate Expert License ID: SL3366030


