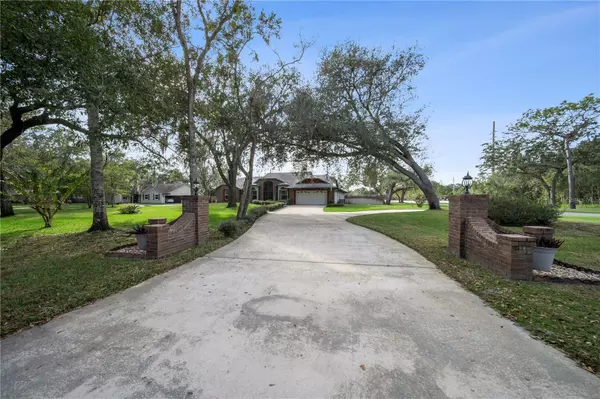For more information regarding the value of a property, please contact us for a free consultation.
Key Details
Sold Price $600,000
Property Type Single Family Home
Sub Type Single Family Residence
Listing Status Sold
Purchase Type For Sale
Square Footage 2,440 sqft
Price per Sqft $245
Subdivision Forest Unit 01
MLS Listing ID S5095771
Sold Date 01/02/24
Bedrooms 5
Full Baths 2
Construction Status Financing,Inspections
HOA Y/N No
Originating Board Stellar MLS
Year Built 1987
Annual Tax Amount $3,117
Lot Size 0.940 Acres
Acres 0.94
Property Description
This stunning and incredibly spacious residence boasts a POOL and offers 5 bedrooms and 2 bathrooms. Situated on nearly a full acre of land, this home is conveniently located in a non-HOA neighborhood, allowing you the freedom to truly make it your own. Step inside to discover a multitude of fantastic features! As you approach the property, you'll be greeted by a shaded oversized driveway, exuding a sense of tranquility and serenity provided by the surrounding nature. At the front, there is an attached two-car garage, and as you continue up the driveway through the gate, you'll find a massive workshop/bonus 3-car garage, providing ample space for all your water toys, boat, and RV. Upon entering the home, you'll be greeted by high ceilings and plush carpeting throughout. To the right, there is a formal dining room that leads into the kitchen, and across the hall, you'll find the 5th bedroom/office, complete with French doors and wall-to-wall built-in shelves for additional storage. Moving forward, you'll discover the heart of the home - the expansive living room. This inviting space features double French doors that open up to the enclosed pool area, making it the perfect spot for entertaining during holidays and gatherings. Continuing down the hallway adjacent to the living room, you'll find the guest bathroom and two full bedrooms. Next to the living room, there is a second dining area, a spacious pantry closet, and a fully equipped kitchen with beautiful wooden cabinets and stainless steel appliances. You'll have everything you need to prepare delicious meals for your guests. The split bedroom floorplan leads you to the laundry room, another guest bedroom, and the primary suite. The primary suite boasts an attached en-suite bathroom, which showcases a grand walk-in shower and a luxurious garden tub, just waiting to provide you with relaxation and tranquility. Outside, you'll discover the fully enclosed pool and patio area, where you can enjoy grilling out with friends on the weekends and basking in the warm Florida sun by the sparkling pool. The immaculate backyard offers the perfect space for planting a beautiful garden and enjoying quality time with your family and furry friends.
Location
State FL
County Osceola
Community Forest Unit 01
Zoning OAR1
Interior
Interior Features Ceiling Fans(s)
Heating Central
Cooling Central Air
Flooring Carpet, Laminate, Tile
Fireplace false
Appliance Microwave, Range, Refrigerator
Exterior
Exterior Feature French Doors, Other
Garage Spaces 2.0
Fence Fenced
Pool In Ground
Utilities Available Electricity Connected, Water Connected
Roof Type Shingle
Porch Enclosed, Patio
Attached Garage true
Garage true
Private Pool Yes
Building
Entry Level One
Foundation Slab
Lot Size Range 1/2 to less than 1
Sewer Septic Tank
Water Well
Structure Type Block,Stucco
New Construction false
Construction Status Financing,Inspections
Schools
Elementary Schools Pleasant Hill Elem
Middle Schools Horizon Middle
High Schools Liberty High
Others
Senior Community No
Ownership Fee Simple
Acceptable Financing Cash, Conventional, FHA, VA Loan
Listing Terms Cash, Conventional, FHA, VA Loan
Special Listing Condition None
Read Less Info
Want to know what your home might be worth? Contact us for a FREE valuation!

Our team is ready to help you sell your home for the highest possible price ASAP

© 2024 My Florida Regional MLS DBA Stellar MLS. All Rights Reserved.
Bought with AGENT TRUST REALTY CORPORATION
GET MORE INFORMATION

Erica Montanez
Real Estate Expert | License ID: SL3366030
Real Estate Expert License ID: SL3366030


