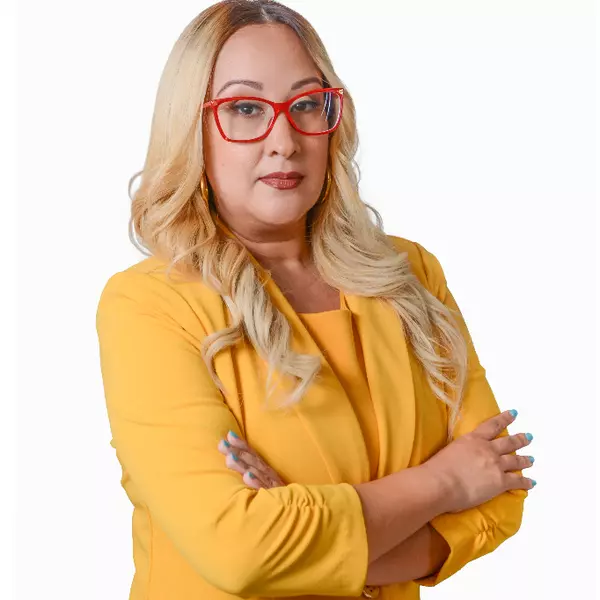For more information regarding the value of a property, please contact us for a free consultation.
Key Details
Sold Price $359,100
Property Type Single Family Home
Sub Type Single Family Residence
Listing Status Sold
Purchase Type For Sale
Square Footage 1,724 sqft
Price per Sqft $208
Subdivision Rainbow Spgs 05 Rep
MLS Listing ID OM653734
Sold Date 05/05/23
Bedrooms 3
Full Baths 2
Construction Status Inspections,Other Contract Contingencies
HOA Fees $19/ann
HOA Y/N Yes
Originating Board Stellar MLS
Year Built 1995
Annual Tax Amount $3,747
Lot Size 0.400 Acres
Acres 0.4
Lot Dimensions 95x184
Property Description
Okay, let's start with the basics: 3/2, 2 car garage, open concept, beautiful inside and out, yadda, yadda, yadda... NOW FOR THE WOW FACTORS: REFRESHED, REJUVENATED, REPLACED, AND REVITALIZED! This fantastically updated home features all new Kitchen and Bathroom Cabinets with stunning White Quartz Countertops, Luxury Vinyl Plank Flooring throughout, new Exterior and Interior Paint, all New Exterior and Interior Lighting and Ceiling Fans, Newly Screened 27 ft long patio, Roof 2021, A/C 2021, Water Heater 2022. And if that isn’t enough, this little paradise is located in the increasingly popular Rainbow Springs Country Club. As a member of this community, you will have access to a private picnic area, swimming, and boat entry to the famous Rainbow River. After a day on the river, head to the clubhouse for the outdoor pool, lighted tennis courts, Bache ball, billiards, and a restaurant and bar and grill. Next door to Rainbow Springs State Park, near downtown Dunnellon (restaurants, shopping, antique stores), and a short commute to Ocala or Crystal River. This home offers the best of ALL worlds, call your realtor today for a tour of this home and beautiful community.
Location
State FL
County Marion
Community Rainbow Spgs 05 Rep
Zoning R1
Rooms
Other Rooms Breakfast Room Separate, Formal Dining Room Separate, Great Room, Inside Utility
Interior
Interior Features Cathedral Ceiling(s), Ceiling Fans(s), Central Vaccum, Eat-in Kitchen, High Ceilings, Kitchen/Family Room Combo, Master Bedroom Main Floor, Open Floorplan, Split Bedroom, Stone Counters, Thermostat, Walk-In Closet(s)
Heating Heat Pump
Cooling Central Air
Flooring Vinyl
Furnishings Unfurnished
Fireplace false
Appliance Dishwasher, Electric Water Heater, Microwave, Range, Refrigerator
Laundry Inside, Laundry Room
Exterior
Exterior Feature Irrigation System, Lighting, Private Mailbox, Rain Gutters, Sliding Doors
Parking Features Driveway, Garage Door Opener, Off Street
Garage Spaces 2.0
Fence Other
Pool Other
Community Features Association Recreation - Owned, Clubhouse, Boat Ramp, Deed Restrictions, Fitness Center, Park, Playground, Pool, Restaurant, Tennis Courts, Waterfront
Utilities Available Cable Available, Electricity Connected, Phone Available
Amenities Available Clubhouse, Fence Restrictions, Fitness Center, Maintenance, Other, Park, Pool, Private Boat Ramp, Recreation Facilities, Shuffleboard Court, Tennis Court(s), Trail(s)
Waterfront Description River Front
Water Access 1
Water Access Desc River
Roof Type Shingle
Porch Rear Porch, Screened
Attached Garage true
Garage true
Private Pool No
Building
Lot Description Cleared, Cul-De-Sac, Landscaped, Paved
Story 1
Entry Level One
Foundation Block, Concrete Perimeter
Lot Size Range 1/4 to less than 1/2
Sewer Septic Tank
Water Well
Architectural Style Florida
Structure Type Concrete, Stucco
New Construction false
Construction Status Inspections,Other Contract Contingencies
Schools
Elementary Schools Dunnellon Elementary School
Middle Schools Dunnellon Middle School
High Schools Dunnellon High School
Others
Pets Allowed Yes
HOA Fee Include Common Area Taxes, Pool, Escrow Reserves Fund, Maintenance Grounds, Pool, Recreational Facilities
Senior Community No
Ownership Fee Simple
Monthly Total Fees $19
Acceptable Financing Cash, Conventional, FHA, VA Loan
Membership Fee Required Required
Listing Terms Cash, Conventional, FHA, VA Loan
Special Listing Condition None
Read Less Info
Want to know what your home might be worth? Contact us for a FREE valuation!

Our team is ready to help you sell your home for the highest possible price ASAP

© 2024 My Florida Regional MLS DBA Stellar MLS. All Rights Reserved.
Bought with STELLAR NON-MEMBER OFFICE
GET MORE INFORMATION

Erica Montanez
Real Estate Expert | License ID: SL3366030
Real Estate Expert License ID: SL3366030


