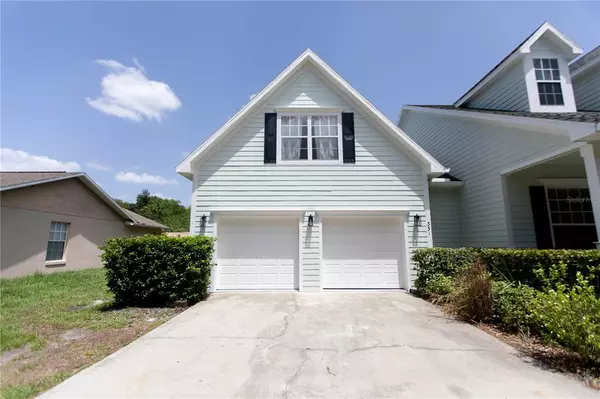For more information regarding the value of a property, please contact us for a free consultation.
Key Details
Sold Price $475,000
Property Type Single Family Home
Sub Type Single Family Residence
Listing Status Sold
Purchase Type For Sale
Square Footage 2,066 sqft
Price per Sqft $229
Subdivision Stacy Acres
MLS Listing ID S5071431
Sold Date 10/05/22
Bedrooms 4
Full Baths 2
Construction Status Financing,Inspections
HOA Y/N No
Originating Board Stellar MLS
Year Built 2004
Annual Tax Amount $1,306
Lot Size 0.520 Acres
Acres 0.52
Lot Dimensions 75x299
Property Description
RURAL SETTING close to TOWN. Over 1/2 Acre LOT with NO HOA. This 4 Bedroom, 2 Bath home is nestled on a quiet one way street. Attention to detail throughout. Beautiful country porch, mature landscaping, and fenced backyard. Enter into the living room with high ceilings and wood burning fireplace. Large kitchen with solid wood cabinets, lots of counter space, closet pantry and all appliances included. Formal dining room. Updated lighting and fans throughout. Inside laundry room equipped with washer and dryer. 2nd and 3rd Bedroom share a hall bath complete with pedestal sink, tub/shower combo and linen closet. Split bedrooms. Master bedroom is on the first floor with French doors leading to the en-suite luxury bath. Soaking tub, separate shower and walk in closet. UPSTAIRS is the 4th bedroom perfect for private home office, den or flex space. Enjoy relaxing on your covered screened rear porch. 30x12 Storage shed included. Located close to Downtown St. Cloud, with great shops, restaurants and monthly markets. St. Cloud Lakefront is only 3 blocks away. Enjoy evening stroll, sunsets at the beach, public boat ramp, playground, sand volleyball, and so much more. Call TODAY for your private showing!!
Location
State FL
County Osceola
Community Stacy Acres
Zoning SR1A
Rooms
Other Rooms Family Room, Formal Dining Room Separate, Inside Utility
Interior
Interior Features Ceiling Fans(s), Eat-in Kitchen, High Ceilings, Master Bedroom Main Floor, Solid Wood Cabinets, Split Bedroom, Tray Ceiling(s), Walk-In Closet(s)
Heating Central
Cooling Central Air
Flooring Carpet, Recycled/Composite Flooring
Fireplaces Type Family Room, Wood Burning
Fireplace true
Appliance Dishwasher, Disposal, Dryer, Electric Water Heater, Microwave, Range, Refrigerator, Washer
Laundry Inside, Laundry Room
Exterior
Exterior Feature French Doors, Rain Gutters
Garage Driveway, Garage Door Opener, Open
Garage Spaces 2.0
Fence Fenced, Wire
Utilities Available BB/HS Internet Available, Cable Available, Electricity Connected, Water Connected
Waterfront false
View Trees/Woods
Roof Type Shingle
Porch Covered, Enclosed, Front Porch, Rear Porch, Screened
Attached Garage true
Garage true
Private Pool No
Building
Lot Description Cleared, City Limits, Oversized Lot, Street One Way, Paved
Entry Level Two
Foundation Slab
Lot Size Range 1/2 to less than 1
Sewer Septic Tank
Water Public
Architectural Style Traditional
Structure Type Block, Cement Siding
New Construction false
Construction Status Financing,Inspections
Others
Pets Allowed Yes
Senior Community No
Pet Size Extra Large (101+ Lbs.)
Ownership Fee Simple
Acceptable Financing Cash, Conventional, VA Loan
Listing Terms Cash, Conventional, VA Loan
Special Listing Condition None
Read Less Info
Want to know what your home might be worth? Contact us for a FREE valuation!

Our team is ready to help you sell your home for the highest possible price ASAP

© 2024 My Florida Regional MLS DBA Stellar MLS. All Rights Reserved.
Bought with LPT REALTY
GET MORE INFORMATION

Erica Montanez
Real Estate Expert | License ID: SL3366030
Real Estate Expert License ID: SL3366030


