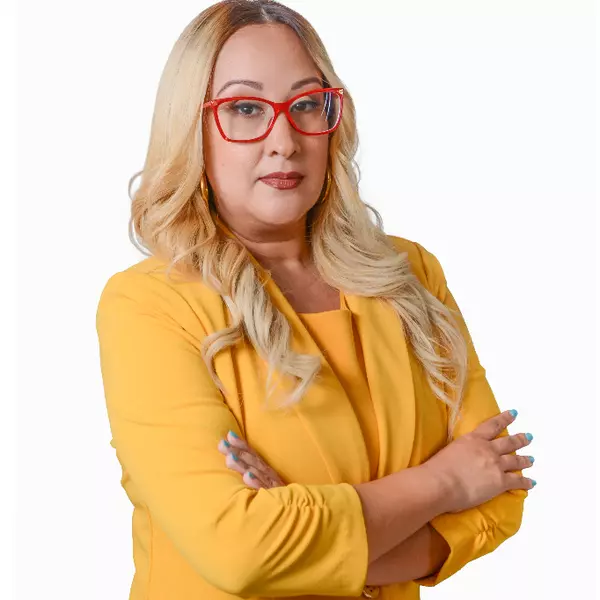For more information regarding the value of a property, please contact us for a free consultation.
Key Details
Sold Price $2,750,000
Property Type Single Family Home
Sub Type Single Family Residence
Listing Status Sold
Purchase Type For Sale
Square Footage 4,344 sqft
Price per Sqft $633
Subdivision Morrison Grove Sub
MLS Listing ID T3386159
Sold Date 09/15/22
Bedrooms 5
Full Baths 5
Construction Status Appraisal,Financing,Inspections
HOA Y/N No
Originating Board Stellar MLS
Year Built 1922
Annual Tax Amount $23,292
Lot Size 7,840 Sqft
Acres 0.18
Lot Dimensions 60.0X129.0
Property Description
Extraordinary Arts & Crafts Bungalow in Historic Hyde Park that exudes the warmth and charm of years gone combined with all of the modern conveniences and energy efficiencies of a home built in 2022. A whole house renovation completed in the Spring of 2011 included all new super quality energy efficient Marvin Windows and doors; new plumbing and electric; new structural piers and a complete interior update. The current owner has continued to add extraordinary upgrades while they have owned the home The floor plan was opened to create an entertaining casual flow from the expanded front porch through the home to the outdoor pool and entertaining area with an outdoor kitchen. The main house has 3822 sf, plus a separate 462 sf guest apartment which can be used as a bonus area, home office or mother-in-law suite. The detail and craftsmanship throughout this home is amazing! Beamed wood ceilings; rich solid wood flooring; custom built in cabinetry throughout for added storage; a chef's kitchen with super stainless steel appliances and 4 wine refrigerators. The list of custom features in this home is too extensive to list. Located in the “Golden Triangle” section of Hyde Park, this home is within walking distance to beautiful Bayshore Boulevard and the fine restaurants, shopping & movies offered by Old Hyde Park Village. Downtown Tampa, Water Street and Tampa International Airport are just a short drive.
Location
State FL
County Hillsborough
Community Morrison Grove Sub
Zoning RS-60
Rooms
Other Rooms Attic, Den/Library/Office, Family Room, Formal Dining Room Separate, Formal Living Room Separate, Inside Utility
Interior
Interior Features Built-in Features, Ceiling Fans(s), Crown Molding, Eat-in Kitchen, High Ceilings, Master Bedroom Main Floor, Skylight(s), Solid Surface Counters, Solid Wood Cabinets, Split Bedroom, Stone Counters, Walk-In Closet(s), Window Treatments
Heating Central, Zoned
Cooling Central Air
Flooring Brick, Marble, Tile, Wood
Fireplaces Type Family Room, Living Room
Fireplace true
Appliance Built-In Oven, Convection Oven, Dishwasher, Disposal, Dryer, Exhaust Fan, Gas Water Heater, Microwave, Range, Range Hood, Refrigerator, Washer
Exterior
Exterior Feature French Doors, Irrigation System, Lighting, Rain Gutters
Garage Alley Access, Garage Door Opener, Garage Faces Rear, On Street
Garage Spaces 2.0
Fence Wood
Pool Gunite, Heated, In Ground, Pool Sweep, Salt Water
Utilities Available Cable Available, Cable Connected, Electricity Connected, Fiber Optics, Public, Sprinkler Meter, Street Lights
Waterfront false
View City, Pool
Roof Type Shingle
Porch Covered, Deck, Patio, Porch
Attached Garage false
Garage true
Private Pool Yes
Building
Lot Description Historic District, City Limits, Sidewalk, Paved
Entry Level Two
Foundation Crawlspace, Slab
Lot Size Range 0 to less than 1/4
Sewer Public Sewer
Water Public
Architectural Style Bungalow, Craftsman
Structure Type Stucco, Wood Frame
New Construction false
Construction Status Appraisal,Financing,Inspections
Schools
Elementary Schools Gorrie-Hb
Middle Schools Wilson-Hb
High Schools Plant-Hb
Others
Senior Community No
Ownership Fee Simple
Acceptable Financing Cash, Conventional
Membership Fee Required None
Listing Terms Cash, Conventional
Special Listing Condition None
Read Less Info
Want to know what your home might be worth? Contact us for a FREE valuation!

Our team is ready to help you sell your home for the highest possible price ASAP

© 2024 My Florida Regional MLS DBA Stellar MLS. All Rights Reserved.
Bought with KELLER WILLIAMS SOUTH TAMPA
GET MORE INFORMATION

Erica Montanez
Real Estate Expert | License ID: SL3366030
Real Estate Expert License ID: SL3366030


