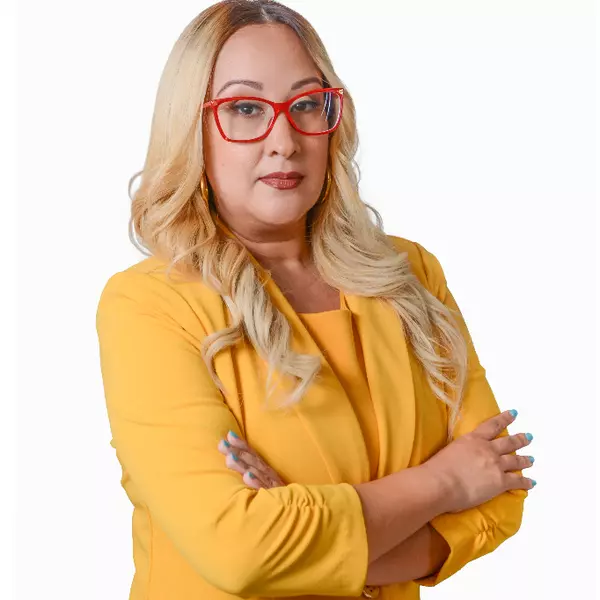For more information regarding the value of a property, please contact us for a free consultation.
Key Details
Sold Price $355,900
Property Type Single Family Home
Sub Type Single Family Residence
Listing Status Sold
Purchase Type For Sale
Square Footage 2,946 sqft
Price per Sqft $120
Subdivision Mallory Square Ph 01
MLS Listing ID V4919402
Sold Date 07/01/21
Bedrooms 4
Full Baths 2
Half Baths 1
Construction Status Inspections
HOA Fees $31/ann
HOA Y/N Yes
Year Built 2008
Annual Tax Amount $2,599
Lot Size 0.490 Acres
Acres 0.49
Property Description
Wow! This BEAUTIFUL 4 Bedroom Home has Space Galore! The moment you walk in you'll notice the NATURAL LIGHT flooding the home. The formal Dining Room has DESIGNER MOULDING, WOOD-LOOK TILE flooring and room for everyone at holidays. Just past the Half Bath you'll see the Media/Living/Flex Room - a space everyone will enjoy. The Kitchen is Open to the Family Room on the back of the home. In the Kitchen, the chef will love the LARGE ISLAND with BAR SINK, STAINLESS APPLIANCES, 2 PANTRIES, and SOLID SURFACE CORIAN COUNTERTOPS. In the Family Room there's lots of natural light, a FEATURE WALL, and sliders to the HUGE BACK YARD. Sit back & relax in your FULLY FENCED Private Sanctuary complete with PAVER PATIO & Tropical Trees. Up the stairs you'll find an OVERSIZE LOFT with lots of windows to let the Florida Sunshine in. Unbelievable Size of this Master with CATHEDRAL CEILINGS! Master Bath features 2 WALK-IN CLOSETS, Large Linen Closet, SOAKER TUB, DUAL SINKS & PRIVATE SHOWER ROOM. The long hallway opposite the Master and Loft leads to the Hall Bath with 2 SINKS and Tub/Shower combo and 3 LARGE BEDROOMS with Plenty of Closet Space. Close to award-winning Downtown Deland, Beaches, Amusement Parks and Orlando. This AMAZING HOME won't last long!
Location
State FL
County Volusia
Community Mallory Square Ph 01
Zoning RESI
Rooms
Other Rooms Family Room, Formal Dining Room Separate, Inside Utility, Loft
Interior
Interior Features Ceiling Fans(s), High Ceilings, In Wall Pest System, Kitchen/Family Room Combo, L Dining, Solid Surface Counters, Solid Wood Cabinets, Split Bedroom, Thermostat, Vaulted Ceiling(s), Walk-In Closet(s), Window Treatments
Heating Central
Cooling Central Air
Flooring Carpet, Tile
Fireplace false
Appliance Dishwasher, Disposal, Dryer, Electric Water Heater, Ice Maker, Microwave, Range, Range Hood, Refrigerator, Washer
Laundry Inside, Laundry Room
Exterior
Exterior Feature Fence, Irrigation System, Lighting, Sliding Doors
Garage Driveway, Garage Door Opener
Garage Spaces 2.0
Fence Vinyl
Community Features Deed Restrictions
Utilities Available Cable Connected, Electricity Connected, Phone Available, Public, Sewer Connected, Sprinkler Meter, Street Lights, Underground Utilities, Water Connected
Roof Type Shingle
Attached Garage true
Garage true
Private Pool No
Building
Story 2
Entry Level Two
Foundation Slab
Lot Size Range 1/4 to less than 1/2
Sewer Public Sewer
Water Public
Structure Type Block,Stucco
New Construction false
Construction Status Inspections
Others
Pets Allowed Yes
Senior Community No
Ownership Fee Simple
Monthly Total Fees $31
Acceptable Financing Cash, Conventional
Membership Fee Required Required
Listing Terms Cash, Conventional
Special Listing Condition None
Read Less Info
Want to know what your home might be worth? Contact us for a FREE valuation!

Our team is ready to help you sell your home for the highest possible price ASAP

© 2024 My Florida Regional MLS DBA Stellar MLS. All Rights Reserved.
Bought with SHORESTONE PROPERTY GROUP
GET MORE INFORMATION

Erica Montanez
Real Estate Expert | License ID: SL3366030
Real Estate Expert License ID: SL3366030


