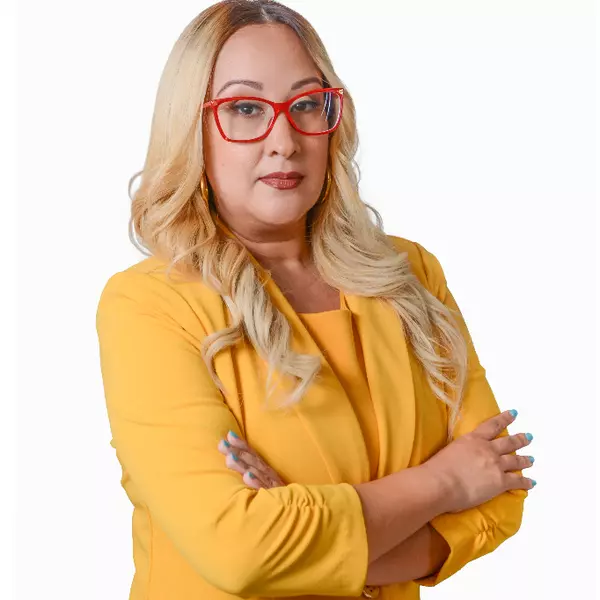For more information regarding the value of a property, please contact us for a free consultation.
Key Details
Sold Price $341,500
Property Type Townhouse
Sub Type Townhouse
Listing Status Sold
Purchase Type For Sale
Square Footage 3,382 sqft
Price per Sqft $100
Subdivision Trails West Ph 02 Unit 08B
MLS Listing ID V4915657
Sold Date 07/09/21
Bedrooms 4
Full Baths 3
Half Baths 1
Construction Status Inspections
HOA Fees $173/ann
HOA Y/N Yes
Year Built 2006
Annual Tax Amount $3,214
Lot Size 2,613 Sqft
Acres 0.06
Lot Dimensions 35x80
Property Description
Located in the beautiful, private Trails West neighborhood, this 3300 square foot townhome has all the space you need! The tasteful and practical cement block construction and low-maintenance tile roof provide the perfect Florida welcome outside, while a soaring 19' entryway with grand wood staircase will wow you inside! A lovely kitchen with plenty of wood cabinetry and granite countertops leads into the open living room, with sliding door private porch access. A coveted main floor master suite with spa like master bath featuring separate shower and soaking garden tub is the perfect way to relax! Upstairs, an additional junior master suite with sitting room and private bath is great for guests! Two additional bedrooms with large closets share the third upgraded bath that is great for guests! Two additional bedrooms with large closets share the third upgraded bath. The expansive loft living space would make a great family room, game room, or home study! Additional upgrades include California closets, crown molding, dual pantry with custom shelving, and gorgeous handblown glass fixtures that highlight the breakfast bar. The Trails West pool, clubhouse, and tennis courts are easily accessed and never crowded! Enjoy the Florida lifestyle in this beautiful home! Call today for your private tour, or for a video tour through the neighborhood and in the home!
Location
State FL
County Volusia
Community Trails West Ph 02 Unit 08B
Zoning 01PUD
Rooms
Other Rooms Den/Library/Office, Inside Utility, Loft
Interior
Interior Features Cathedral Ceiling(s), Ceiling Fans(s), High Ceilings, Kitchen/Family Room Combo, Living Room/Dining Room Combo, Master Bedroom Main Floor, Solid Surface Counters, Solid Wood Cabinets, Split Bedroom, Thermostat, Walk-In Closet(s), Window Treatments
Heating Central
Cooling Central Air, Zoned
Flooring Carpet, Ceramic Tile
Fireplace false
Appliance Dishwasher, Disposal, Microwave, Range, Refrigerator
Laundry Inside, Laundry Room
Exterior
Exterior Feature Rain Gutters, Tennis Court(s)
Garage Driveway, Ground Level
Garage Spaces 2.0
Community Features Fishing, Gated, Playground, Pool, Tennis Courts
Utilities Available Cable Available, Electricity Connected, Phone Available, Public, Water Connected
Amenities Available Basketball Court, Clubhouse, Maintenance, Playground, Pool, Recreation Facilities, Security, Shuffleboard Court, Tennis Court(s)
View Trees/Woods
Roof Type Tile
Porch Enclosed, Rear Porch, Screened
Attached Garage true
Garage true
Private Pool No
Building
Lot Description Cleared, Level, Street Dead-End, Paved
Story 2
Entry Level Two
Foundation Slab
Lot Size Range 0 to less than 1/4
Sewer Public Sewer
Water Public
Structure Type Block,Concrete,Stucco
New Construction false
Construction Status Inspections
Others
Pets Allowed Yes
HOA Fee Include 24-Hour Guard,Pool,Management,Pool,Recreational Facilities
Senior Community No
Ownership Fee Simple
Monthly Total Fees $173
Acceptable Financing Cash, Conventional, FHA, VA Loan
Membership Fee Required Required
Listing Terms Cash, Conventional, FHA, VA Loan
Special Listing Condition None
Read Less Info
Want to know what your home might be worth? Contact us for a FREE valuation!

Our team is ready to help you sell your home for the highest possible price ASAP

© 2024 My Florida Regional MLS DBA Stellar MLS. All Rights Reserved.
Bought with ALL ABOUT REALTY, INC.
GET MORE INFORMATION

Erica Montanez
Real Estate Expert | License ID: SL3366030
Real Estate Expert License ID: SL3366030


