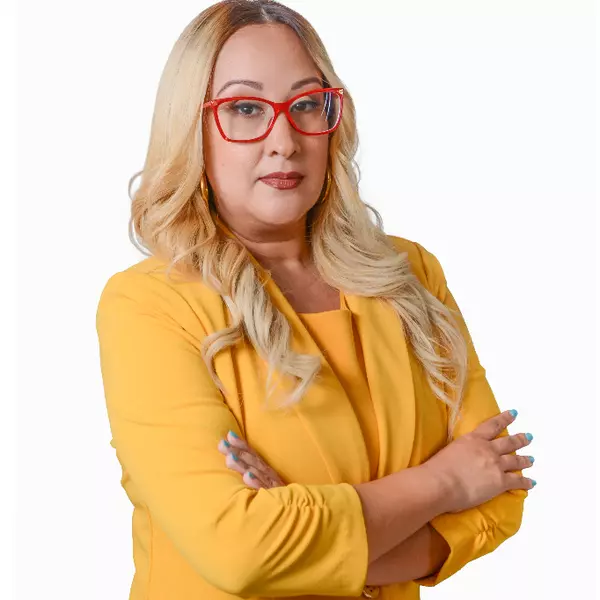For more information regarding the value of a property, please contact us for a free consultation.
Key Details
Sold Price $371,500
Property Type Single Family Home
Sub Type Single Family Residence
Listing Status Sold
Purchase Type For Sale
Square Footage 1,952 sqft
Price per Sqft $190
Subdivision Whisper Lakes
MLS Listing ID O5935526
Sold Date 04/30/21
Bedrooms 4
Full Baths 2
Construction Status Appraisal,Financing,Inspections
HOA Fees $16
HOA Y/N Yes
Year Built 1992
Annual Tax Amount $2,259
Lot Size 0.290 Acres
Acres 0.29
Property Description
PERFECT UPGRADED POOL HOME! This One Story 4 Bedroom 2 Bath Home with REMODELED KITCHEN, REMODELED MASTER, REMODELED MASTER BATH and REMODELED SECONDARY BATH has POOL WITH HEATED SPA, Oversized Private FENCED YARD and Oversized PAVER DRIVEWAY, PAVER ENTRY COURTYARD and Oversized PAVER PATIO! Other Great Features are REMODELED GOURMET KITCHEN with Upgraded Cabinets, Glass Tile Backsplash and Double Pantry has GE PROFILE SS Appliances – DOUBLE OVENS, VENT HOOD, DISHWASHER, REFRIGERATOR and 5 BURNER GLASS COOKTOP! PLUS 9 Foot Long ISLAND with Lots of Storage! Family Room with FIREPLACE, Vaulted Ceilings and Sliders Opens to Florida Room with 3 Sets of FRENCH DOORS and TRAVERTINE Floor. Great SPLIT PLAN! Beds 2,3 and 4 Share Bath 2. Bedroom 4 - BUILT-IN DESKS and MURPHY BED - great for Guests! All the BIG PROJECTS are Done – House REPLUMBED in 2020, NEW ROOF 2018, NEW Hot Water Tank, NEW Skylights, NEW Aluminum Soffits, NEW Gutters, NEW Variable Speed Pool Pump and Newer AC Handler replaced in 2015! LOW HOA Dues! Great Amenities include Playground, Racquetball, Tennis Courts, Baseball and Soccer Field! Great Location near Theme Parks, Shopping, Dining, Schools and I-4 and 417!
Location
State FL
County Orange
Community Whisper Lakes
Zoning P-D
Rooms
Other Rooms Florida Room, Formal Dining Room Separate, Inside Utility
Interior
Interior Features Built-in Features, Cathedral Ceiling(s), Ceiling Fans(s), High Ceilings, Open Floorplan, Skylight(s), Solid Wood Cabinets, Split Bedroom, Thermostat, Vaulted Ceiling(s), Walk-In Closet(s)
Heating Electric
Cooling Central Air
Flooring Carpet, Ceramic Tile, Travertine, Wood
Fireplaces Type Family Room, Wood Burning
Fireplace true
Appliance Built-In Oven, Cooktop, Dishwasher, Disposal, Exhaust Fan, Range Hood, Refrigerator
Laundry Inside, Laundry Room
Exterior
Exterior Feature Fence, French Doors, Irrigation System, Lighting, Rain Gutters, Sidewalk
Garage Driveway, Garage Door Opener, Oversized
Garage Spaces 2.0
Fence Vinyl
Pool Auto Cleaner, Gunite, Heated, In Ground
Community Features Park, Sidewalks
Utilities Available BB/HS Internet Available, Cable Available, Cable Connected, Electricity Connected, Sewer Connected, Street Lights, Underground Utilities, Water Connected
Amenities Available Playground, Racquetball, Tennis Court(s)
Waterfront false
Roof Type Shingle
Porch Enclosed, Other, Patio
Attached Garage true
Garage true
Private Pool Yes
Building
Lot Description In County, Level, Oversized Lot, Sidewalk
Story 1
Entry Level One
Foundation Slab
Lot Size Range 1/4 to less than 1/2
Sewer Public Sewer
Water Public
Architectural Style Florida, Ranch
Structure Type Block,Stucco
New Construction false
Construction Status Appraisal,Financing,Inspections
Schools
Elementary Schools John Young Elem
Middle Schools Freedom Middle
High Schools Freedom High School
Others
Pets Allowed Yes
Senior Community No
Ownership Fee Simple
Monthly Total Fees $32
Acceptable Financing Cash, Conventional, FHA, VA Loan
Membership Fee Required Required
Listing Terms Cash, Conventional, FHA, VA Loan
Special Listing Condition None
Read Less Info
Want to know what your home might be worth? Contact us for a FREE valuation!

Our team is ready to help you sell your home for the highest possible price ASAP

© 2024 My Florida Regional MLS DBA Stellar MLS. All Rights Reserved.
Bought with EXP REALTY LLC
GET MORE INFORMATION

Erica Montanez
Real Estate Expert | License ID: SL3366030
Real Estate Expert License ID: SL3366030


