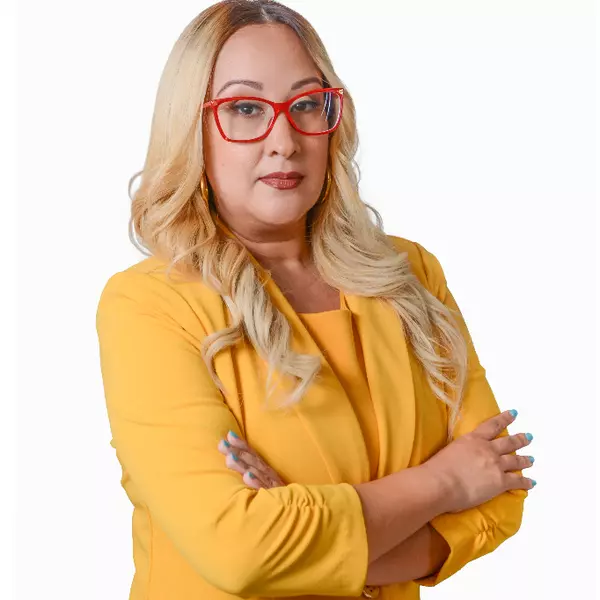For more information regarding the value of a property, please contact us for a free consultation.
Key Details
Sold Price $1,210,000
Property Type Single Family Home
Sub Type Single Family Residence
Listing Status Sold
Purchase Type For Sale
Square Footage 3,204 sqft
Price per Sqft $377
Subdivision Morrison Grove Sub
MLS Listing ID T3263263
Sold Date 10/29/20
Bedrooms 4
Full Baths 3
Half Baths 1
Construction Status Appraisal,Financing,Inspections
HOA Y/N No
Year Built 1904
Annual Tax Amount $10,228
Lot Size 6,534 Sqft
Acres 0.15
Lot Dimensions 60x107
Property Description
Gorgeous Hyde Park craftsman home in the GOLDEN TRIANGLE! An alluring wrap-around porch welcomes you into this warm, classic, updated home, displaying radiant heart of pine floors, coffered ceilings, crown moldings and staircases in the front and rear of the house. Main house is 2,736 sq ft, 3 BR/2.5 BA with elegant French doors leading from the entry foyer to the formal living room. The spacious kitchen boasts plenty of cabinet space and closet pantries. Beautiful built-ins and a brick fireplace centers the family room and adjacent to the bright breakfast area. Make your way upstairs and find yourself in a wonderful split bedroom layout with an owner's suite, large walk-in closet and spacious bathroom. In addition to the wealth of closets and a full laundry room, the front bedroom contains a bonus room with two closets, and another bonus room walks up into a sizeable finished playroom. The extensive front driveway leads all the way back into a wonderful 468 sq ft, 1 BR/1 BA skylit guest suite. This multi-functional space sits atop an OVERSIZED 1 car garage. Breezy palms line the comfortable, low-maintenance backyard featuring artificial turf. Just steps from iconic Bayshore Blvd, walk through the historic neighborhood to shops and restaurants in Hyde Park Village, to Anderson Park, and the Kate Jackson Community Center. Find yourself in the heart of the community and in a top-rated school district. Don't miss out on this Hyde Park gem!
Location
State FL
County Hillsborough
Community Morrison Grove Sub
Zoning RS-60
Rooms
Other Rooms Attic, Bonus Room, Family Room, Formal Dining Room Separate, Formal Living Room Separate, Inside Utility
Interior
Interior Features Built-in Features, Ceiling Fans(s), Coffered Ceiling(s), Crown Molding, High Ceilings, Skylight(s), Stone Counters, Thermostat, Walk-In Closet(s)
Heating Central
Cooling Central Air
Flooring Wood
Fireplaces Type Gas, Family Room, Living Room, Wood Burning
Fireplace true
Appliance Built-In Oven, Cooktop, Dishwasher, Dryer, Range, Range Hood, Washer
Laundry Inside, Laundry Room, Upper Level
Exterior
Exterior Feature Fence, French Doors, Irrigation System, Lighting, Sidewalk
Garage Driveway, Off Street, On Street
Garage Spaces 1.0
Fence Wood
Utilities Available Cable Available, Electricity Connected, Natural Gas Connected, Sewer Connected, Water Connected
Waterfront false
Roof Type Shingle
Porch Covered, Deck, Front Porch, Wrap Around
Attached Garage false
Garage true
Private Pool No
Building
Lot Description Historic District, City Limits, Sidewalk, Paved
Story 2
Entry Level Two
Foundation Crawlspace
Lot Size Range 0 to less than 1/4
Sewer Public Sewer
Water Public
Architectural Style Craftsman
Structure Type Wood Frame,Wood Siding
New Construction false
Construction Status Appraisal,Financing,Inspections
Schools
Elementary Schools Gorrie-Hb
Middle Schools Wilson-Hb
High Schools Plant-Hb
Others
Pets Allowed Yes
Senior Community No
Ownership Fee Simple
Acceptable Financing Cash, Conventional
Listing Terms Cash, Conventional
Num of Pet 10+
Special Listing Condition None
Read Less Info
Want to know what your home might be worth? Contact us for a FREE valuation!

Our team is ready to help you sell your home for the highest possible price ASAP

© 2024 My Florida Regional MLS DBA Stellar MLS. All Rights Reserved.
Bought with COASTAL PROPERTIES GROUP INTER
GET MORE INFORMATION

Erica Montanez
Real Estate Expert | License ID: SL3366030
Real Estate Expert License ID: SL3366030


